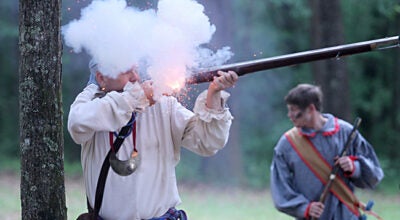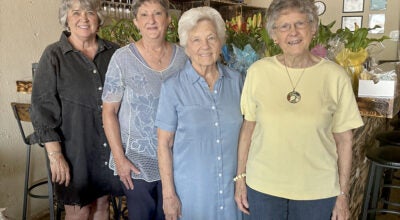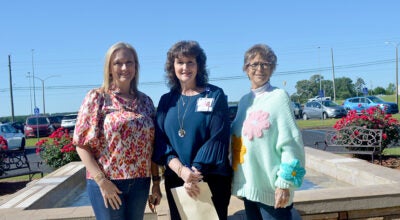BOA approves apartment complex changes
Published 3:00 am Friday, December 19, 2014
The city’s Planning and Zoning Committee, as well as the city’s Board of Adjustment, met in quick succession Thursday to take action on four special notice public hearings.
The Planning and Zoning Committee met first, beginning at 3 p.m., and decided to approve unanimously the final Plat for the combination of Lot No. 29 of the Village Subdivision and the area described as Greenspace on the Plat of Willowgrove Phase II, which is located at 106 Martha George Hall Drive and to the east of 106-116 Martha George Hall Drive and to the west of 1124-1130 Willow Street. The Plat is located in an R2, Medium Density Residential Zoning District.
“When I drew the original plan and developed the property, we developed the Greenspace and I said no residential building,” said Walter Stell, a land surveyor for the City of Troy. “I meant by that no houses. I foresaw that we could put an attached building in that plot, and one of the residents wants to put an attached garage in that space. City felt that we could say auxiliary instead of residential to allow for the garage.”
While the Planning and Zoning Committee met in quick succession Thursday, the public hearing for the Board of Adjustment took a tad longer, as several individuals were present to argue for or against Case No. 993, Case No. 994 and Case No. 995.
Case No. 993 concerned Darryl Caldwell, with C&H Auto Sales, who was requesting for a variance in the sign regulations to allow an 112 square-foot freestanding, onsite sign at 30 County Road 1101, which is considered a C4 area or Highway Commercial Zoning.
The board unanimously approved the variance in sign regulations to allow for the sign to be placed on Co. Rd. 1101.
Case No. 994 concerned Ethel Money, who was requesting a variance to allow the placement and residential use of a mobile home at 200 Vine St., which is considered a R3 area, or High Density Residential Zoning District.
“Well, are homeless right now,” Money said. “We want a trailer to put on that property. My brother used to have a trailer and passed away. I want the trailer since it’s already polled and the utilities are out there. It would be a used trailer, but it would be a pretty good one.”
Vashon Streeter, a representative for the family who owns the plot of land, said it was proper for the city to act on the request since the land does not belong to Money.
“I am here on the behalf of the Love family that owned the properties on Carol Street and Vine Street,” Streeter said. “It was willed to my mother generations ago, but my mom has passed. Isaac Turner, her brother is still alive, his son now is taking care of his asset of the property on Carol Street, although me and another cousin pay taxes on that property. I am just here standing in, because I can’t say that trailer can go there or not because it’s heir property.”
The board unanimously denied the request the placement and residential use of the mobile home, citing reasoning that the city did not have authority to approve or deny the placing of a mobile home, but said Money could request to appeal the decision with the Circuit Court.
“Well, I’ll have to appeal it, and I don’t think that’s fair,” Money said. “A lot of people who do get trailers, they don’t have the problems that we have.”
Most notably however, the Board of Adjustment met to consider Case No. 995 concerning Stell and Nick Cevera. The two requested a density variance to allow for the construction of a 19-unit apartment building at 117 Highland Ave., which is a R3 area, or High Density Residential Zoning District.
“We came before the board and the City of Troy previously,” Stell said. “We had two individual lots, and in order to do a single project on two properties we had to combine the two properties. That’s what we came for last time. The architect came up with a better plan decreasing the amount of people living in the facility, so we wanted to come before the board again.”
Beyond a design change, the two were also able to add two handicap units and decrease the amount of people living in the complex. The building will now hold 28 beds compromised of eight two bedroom, two bath units and 12 one bedroom, one-bath units.
“The look will be the same brick on the face of the buildings on campus,” Stell said. “It’ll have a copula like all the university buildings. It will look like similar to a university building. Considering the proximity to the school it will flow much better.”
The board approved the design change and addition of the two handicap-accessible units and the moving of the facility from a 29-bed facility to a 28-bed facility.




