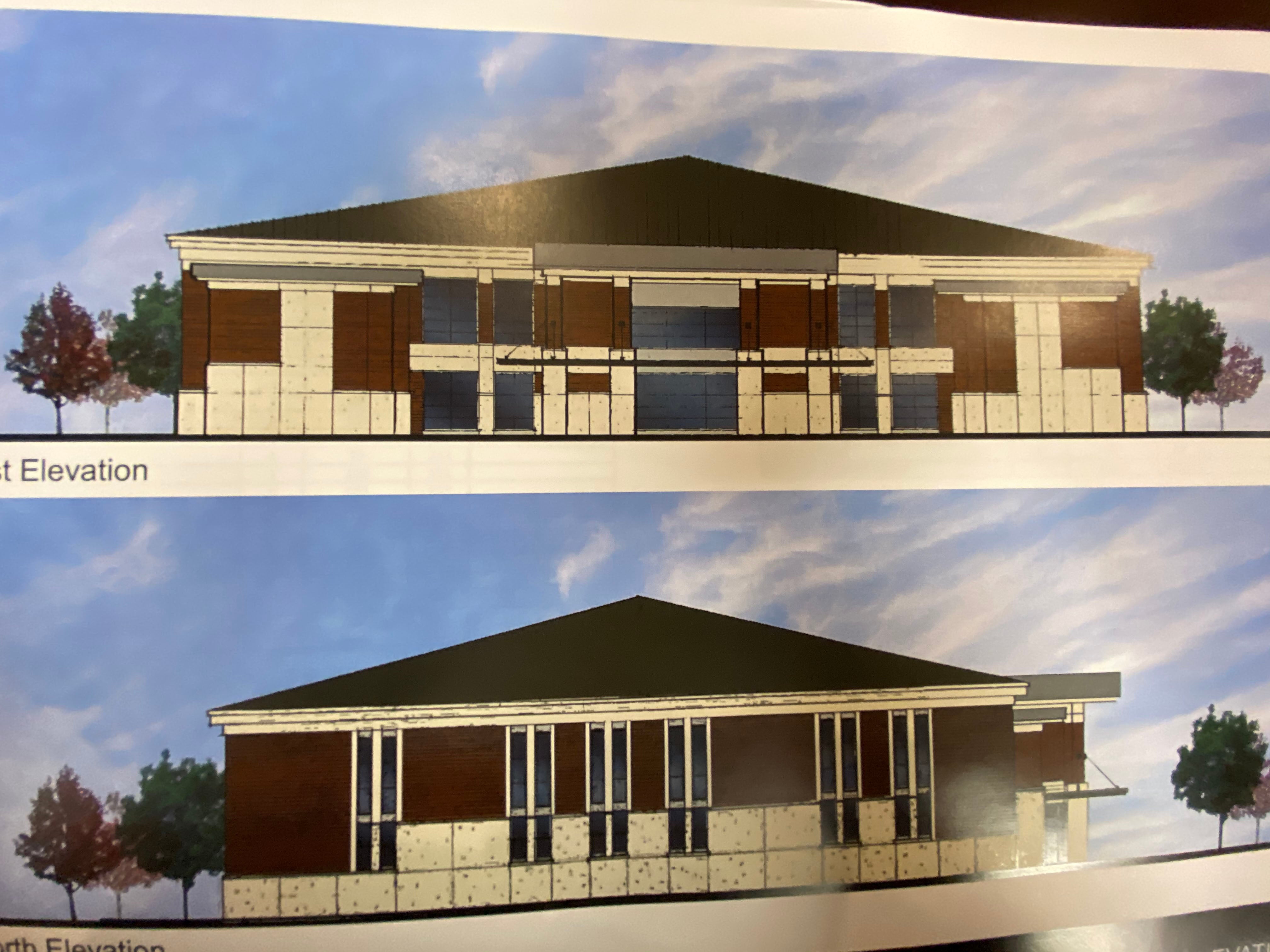JAIL PLANS: Clerk, sheriff offer feedback on design
Published 8:11 pm Tuesday, March 10, 2020

- Architects’ renderings show the proposed design for the new Pike County Jail and court house facility. Sheriff Russell Thomas and Circuit Clerk Jamie Scarbrough are among those reviewing the plans to ensure the facility meets current needs as well as growth and future needs.
|
Getting your Trinity Audio player ready...
|
JH&R Architecture presented its initial designs for a new jail and judicial complex to the Pike County Commission two weeks ago.
Now department officials including Sheriff Russell Thomas and Circuit Clerk Jamie Scarbrough have had a chance to review those initial designs and see how they meet the needs of their departments.
Thomas said the new jail will be “totally different” then that current facility.
“Looking at the preliminary drawings, (the new facility) looks good,” Thomas said. “This will be a 2021 jail. The facility we’re in now was built in 1957 – there are no similarities at all.”
Thomas noted several differences that will be assets to the department based on the new jail design.
For one, the new jail is designed to house 34 females; the current facility was not designed to house females at all, Thomas said.
“Our female jail was originally a juvenile holding facility that we converted into female holding,” Thomas said.
The new jail will also house 86 male inmates in housing pods viewed from a central control area.
“That gives us the ability to sit in the middle and be able to monitor all the cells,” Thomas said.
The current jail requires officers to constantly walk the halls to monitor inmates.
The new jail would also have new features such as a medical spaces, even a dental space, to treat inmates within the facility.
“There are no medical facilities in the current jail,” Thomas said. “We use a local doctor and the emergency room. With this new jail, we hope to employ a nurse full-time for the inmates. It’s a lot safer when you don’t have to take them from the jail to a car to the doctor or emergency room. It also frees up our deputies. Right now we have one or two deputies doing medical transports on a regular basis – almost every other day.”
The jail will be connected to the judicial complex through an underground tunnel for the secure transport of inmates. Having a secure connection to the court facilities is something Thomas has requested since the commission first began considering a new jail.
“Right now, we have to go through the parking lot from the jail to the courthouse,” Thomas said. “If you have problems with opposing family members, situations can turn pretty bad in the parking lot. This will be safer for the inmates and for the public.”
Scarbrough has been looking over the schematics for the judicial complex, where her department would be housed alongside the sheriff’s office, district attorney’s office and court facilities.
“Overall I’m pleased with the plans,” Scarbrough said. “We went in very prepared for what my office needed and for the room to best serve the public. The only worry with my office is the exhibit vault is pretty small. With criminal exhibits, you have to keep them forever. The vault now is pretty large and its at capacity.”
However, the layout does give the clerk’s office space to store most records within the office. Scarbrough said the current courthouse’s limitations have forced records to be stored all over.
“Right now they’re all over courthouse in closets and rooms locked everywhere,” Scarbrough said.
The other main concern for Scarbrough is about the courtrooms that are currently designed to be upstairs.
“It concerns me with having all those jurors having to go up and down the stairs,” Scarbrough said.
And although the designs add an extra circuit court room, Scarbrough said she is concerned the larger courtroom is not big enough to support jury selection and heavy criminal dockets.
“When 80 people are on the docket, that doesn’t include witnesses, family members, attorneys. We’re close to capacity in the large courtroom we’re in now.”
Scarbrough said the main courtroom at the current facility, which is downstairs, holds about 200 people and is nearly full at jury selection and docket calls. Schematics show the largest courtroom for the new facility at a capacity of 134 people.
Scarbrough said she is meeting with the architects this week to go over the schematics in detail and make necessary changes and address concerns.




