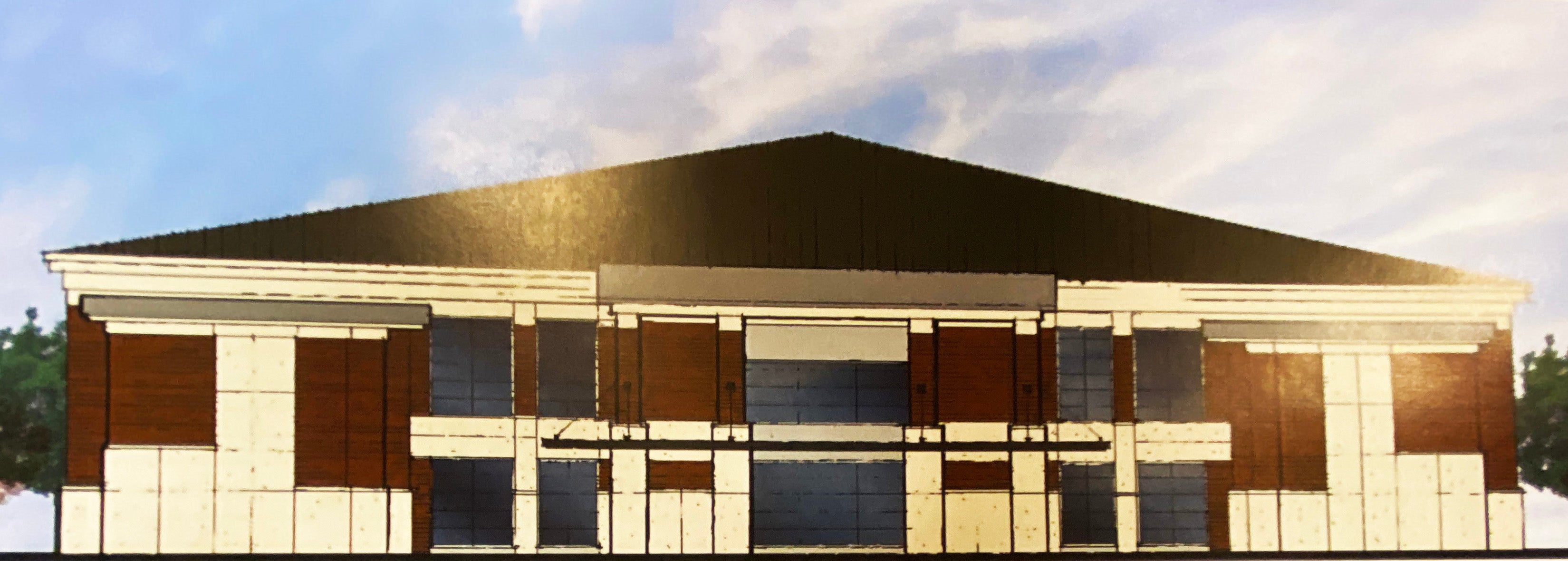Jail architect presents initial schematics to commission
Published 9:01 pm Wednesday, February 26, 2020
|
Getting your Trinity Audio player ready...
|
The first draft of schematics for a new Pike County jail and judicial complex were presented to the Pike County Commission on Monday by architect JMR+H Architecture.
Chairman Robin Sullivan said there is a lot to unpack from the first draft of schematics and that affected department heads still need to sit down with the architects. The heads will help to tailor and revise the plans to best benefit the departments while remaining as efficient as possible, Sullivan said.
“They will be making changes to these initial design with each department head,” Sullivan said. “The department heads might see something where they need a space that wasn’t included, or maybe they don’t need some of the space in the schematic so they can discuss that and cut it out.”
The schematics were designed by JMR+H based on the conversations the architects and consulting firm TCU has had with department heads over recent months, as well as the statistical analysis developed by TCU and requests from commissioners.
As presented on Monday, the complex would include a separate jail facility and judicial complex, connected by an underground tunnel for the secure transport of inmates.
“Right now, inmates have to walk outside to get to the courthouse all chained up – it’s not a good sight and it’s not as safe,” Sullivan said. Every version of the complex discussed has had some connection between the jail and court facilities to ensure the security. The sheriff’s department recently noted that having that security would free up deputies to focus on their other duties.
The judicial complex itself is designed to house the circuit clerk’s office, sheriff’s department and district attorney’s office downstairs with four courtrooms upstairs.
The inclusion of the district attorney’s office has been an option that has been discussed by officials and Sullivan said he believes that the office will be incorporated into the facility.
The additional courtroom would also make court procedures more efficient, Sullivan said.
“We will still have one of the larger court rooms for striking juries and things of that nature,” Sullivan said. “And then the other three will be smaller because that’s really all we need. Having those three court rooms will allow for everything to move at a faster pace than what it is today.”
The jail itself follows a model that the commission heard plenty of during the several meetings where potential architects spoke about their jail experience. The main holding facility portion of the jail is based on the “wagon wheel” approach in which all cells are visible from a single central area, minimizing the staffing needs.
“We still know we have to have more staffing either way,” Sullivan said. “But the way it is designed seems we can keep it to a minimum and still have plenty to cover everybody that we have.”
The male housing pod of the jail is designed to hold 86 total inmates in eight different section ranging from minimum to maximum security. Each section has two stories of cells and a common area as well a common toilet and shower area.
The female pod is similarly designed with a total capacity of 34 inmates, bringing the total number of cells to 120. There are also several other holding cells, a detox area and intake area in the jail.
The judicial complex concludes space for juvenile probation and storage that Sullivan said will help the commission save money in the long-term.
“We currently have to rent out space for juvenile probation and storage, so this will end that,” Sullivan said. There will also be spaces opened up at the Pike County Courthouse from the moving departments and at the Pike County Health Department if the commission office is moved to the courthouse, as commissioners have discussed.
Sullivan said the architects will return in two weeks with more information about the demolition of Dunbar housing structures and will also return soon with updated designs based on feedback from department heads.





